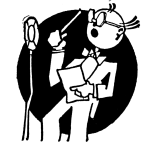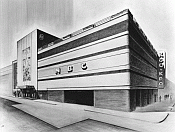
Architect's sketch of Radio City |
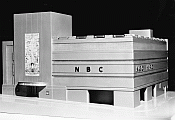
Architect's model |
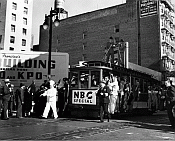
Radio City groundbreaking ceremony, 1941 |
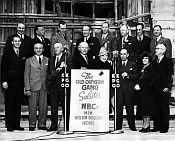
Live broadcast of the groundbreakiing |
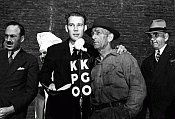
Announcer Bud Heyde interviews the construction foreman |
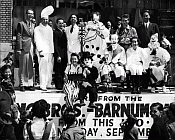
Performers from the Barnum and Bailey
Circus participate in the groundbreaking broadcast - September 1941 |
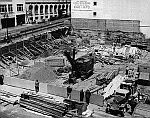
Views of Radio City under
construction. |
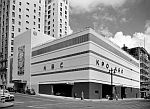 | |
Radio City, the Home of NBC/KGO/KPO,
Taylor and O'Farrell Streets, 1942 |

A Color View of Radio City, from a
1942 post card. |
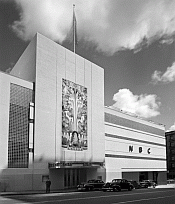
A view of the building fašade, 1942 |
|
|
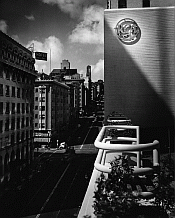
A view from the roof garden, looking East on Taylor Street, 1942
|
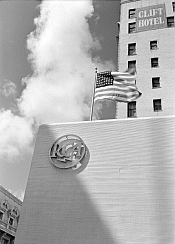
Looking up at the RCA logo and the Clift Hotel
|
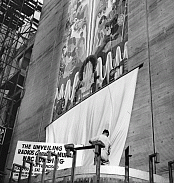
The unveiling of the 40 foot mural |
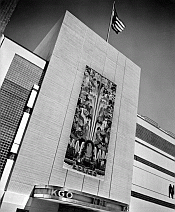
The majestic C.J. Fitzgerald mural facing Taylor Street |
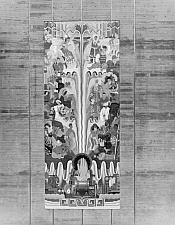
A closeup of the mural |
|
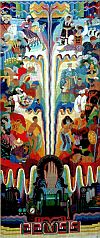
A recent color photo of the mosaic
mural above the
Radio City
main entrance
|
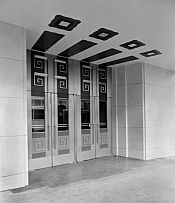
The art deco doors at the main entrance |
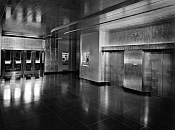
The lobby entrance and elevators |
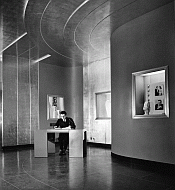
The main reception desk in the Radio City lobby |
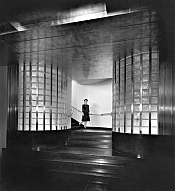
The grand staircase in the first floor lobby |
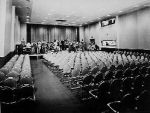
Studio "A" of Radio City, program
rehearsal in progress. |
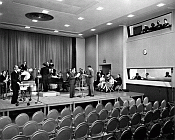
Another view of a Studio A rehearsal
|
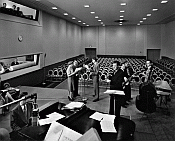
Studio A as viewed from the stage |
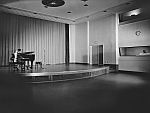
Another View of Studio "A" |
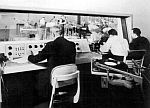
Main control room of Studio "A",
Radio City |
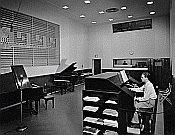
Organist performing in Studio B. The organ pipes are located
behind the baffle on the left wall |
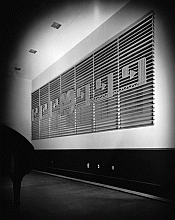
Another view of the organ chamber baffle in Studio B |

Control room for Studio B or C
|
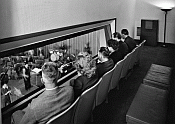
Client's booth for Studio A on the third floor |
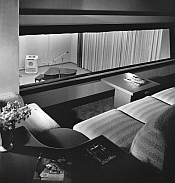
Another view of the Studio A Client's Booth |
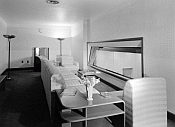
Client's Booth for Studio B or C |
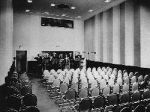
Studio "C" on the second floor was
the same size as Studio B
|
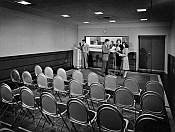
A program rehearsal
in Studio D, E or F |
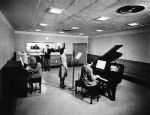
Studio "D" of Radio City
|
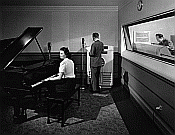
A program performance in Studio D, E or F |
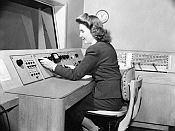
Studio D, E or F control room |
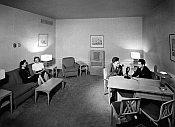
Speaker Studio G on the second floor |
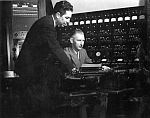
Master Control Room of Radio City,
third floor |
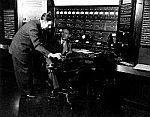
Another View of Radio City Master
Control |
|
|
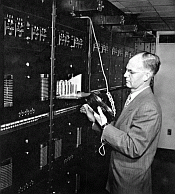
An engineer makes test measurements
of the audio amplifiers in the equipment room |
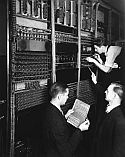
Final Installation Checks
of audio amplifiers in the equipment room, third floor |

An engineer checks the final wiring at the back of the third floor
equipment room racks |
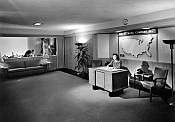
The lobby of KGO and the Blue Network
on the third floor. The recording room is visible through the
window |
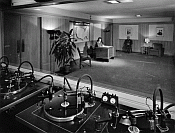
Looking back into the lobby from the
recording room |
|
|
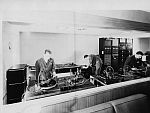
Recording Room on the third floor
|
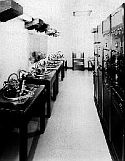
Another View of Recording Room
|
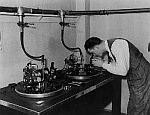
The Making of a Recording
|
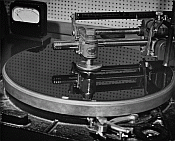
Closeup view of a recording lathe
|
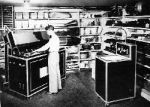
The sound effects storage room
on the second floor
|
|
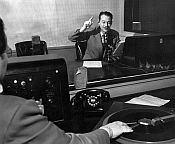
Studio H on the third floor,
seen from the control room. The announcer is Bud Heyde. |
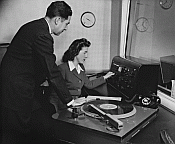
The control room for Studio H |

Studio J - an announcer's booth on the third floor |
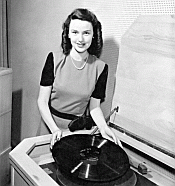
This photo was possibly taken in the
record audition room on the third floor |
|
|
|
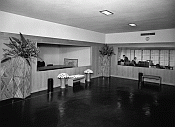
The
second floor lobby, with the news room to the left and the traffic
department to the right
|
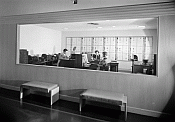
The traffic department office on the
2nd floor. The board on the wall tracked the program schedule.
|
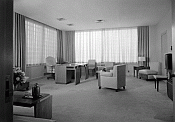
The NBC Manager's corner office on
the 4th floor with its glass brick windows
|
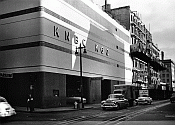
A view of NBC Radio City
in the 1950s
|
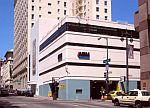
NBC Radio City, Then and Now
|
|
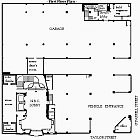
Floor Plan, 1st floor, Radio City
|
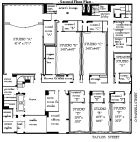
Floor Plan, 2nd floor, Radio City
|
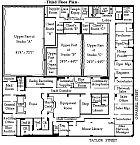
Floor Plan, 3rd floor, Radio City
|
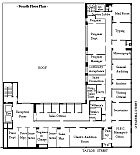
Floor Plan, 4th floor, Radio City
|
.
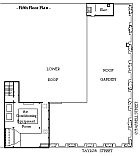
Floor Plan, 5th floor, Radio City
|
|

